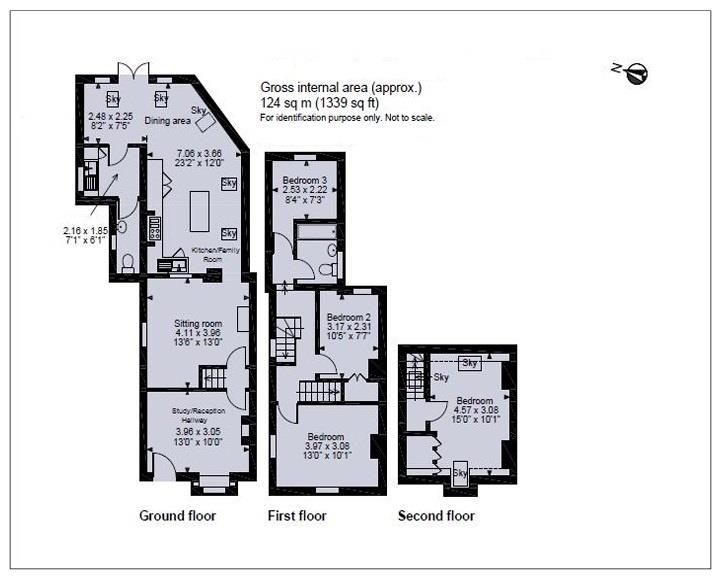- BEAUTIFULLY PRESENTED AND RECENTLY IMPROVED FAMILY HOME
- DECEPTIVELY SPACIOUS ACCOMMODATION
- 4 BEDROOMS AND 2 BATHROOMS
- 2 RECEPTION ROOMS
- IMPRESSIVE KITCHEN/DINING ROOM
- SOUGHT AFTER LOCATION WALKING DISTANCE TO TOWN
- SECLUDED REAR GARDEN WITH WIDE SIDE ACCESS
- COMFORTABLE ON ROAD PARKING
- EPC D
- COUNCIL TAX BAND D
This lovely end of terrace period property has been extensively improved and extended and provides comfortable and impressively proportioned living and entertaining accommodation throughout.
The front door opens into a bright reception room with attractive square bay window with window seat, stripped wooden flooring and feature fireplace with electric 'wood burner'.
A step up across the staircase leads to a further living room with side aspect, a fireplace with oak mantle, wood burning stove and a warm ambiance.
An archway leads on to the hub of the home, an impressive extended kitchen/dining/family room with skylights that provide an abundance of light, a central island unit, granite work surfaces, a butlers sink and spaces for a large range stove and American fridge freezer.
To the rear of the kitchen area, there are plentiful fitted storage cupboards and French doors that lead to the secluded garden. Also to the rear and side of the room, a door to a recently fitted modern shower room with WC and sink unit.
On the main landing there are 3 bedrooms, (2 of them double), and recently re fitted bathroom with shower over the bath, WC and painted sink unit.
A second staircase leads to a double bedroom with front and rear aspect, offering plentiful storage facilities and outstanding rooftop views.
Outside
To the front a shingled area with path to the front door and wide side access to the rear. The rear garden has a half astro- turfed lawn and pretty paved terrace ideal for 'al fresco' dining!
There is convenient on road parking
Situation;
The property is located on Harpsden Road, within comfortable walking distance of the town centre and the comprehensive shopping facilities that include a wealth of shops, bars and restaurants, two supermarkets, cinema, theatre as well as pleasant river walks and the railway station that provides a service to London Paddington (55 mins.). The commuter is serviced by both the M4 (J8/9) and M40 motorways approximately 7 miles.
Directions
From Henley Bridge turn left into Thameside and continue along Riverside. Follow this road around into Station Road. At the traffic lights turn left onto the Reading Road (A4155) and at the next mini roundabout turn right into Harpsden Road and continue on towards the top. Pass the turning to Newtown Gardens and the property will be found shortly on the left hand side.
Council Tax
South Oxfordshire District Council, Band D
Notice
Please note we have not tested any apparatus, fixtures, fittings, or services. Interested parties must undertake their own investigation into the working order of these items. All measurements are approximate and photographs provided for guidance only.
