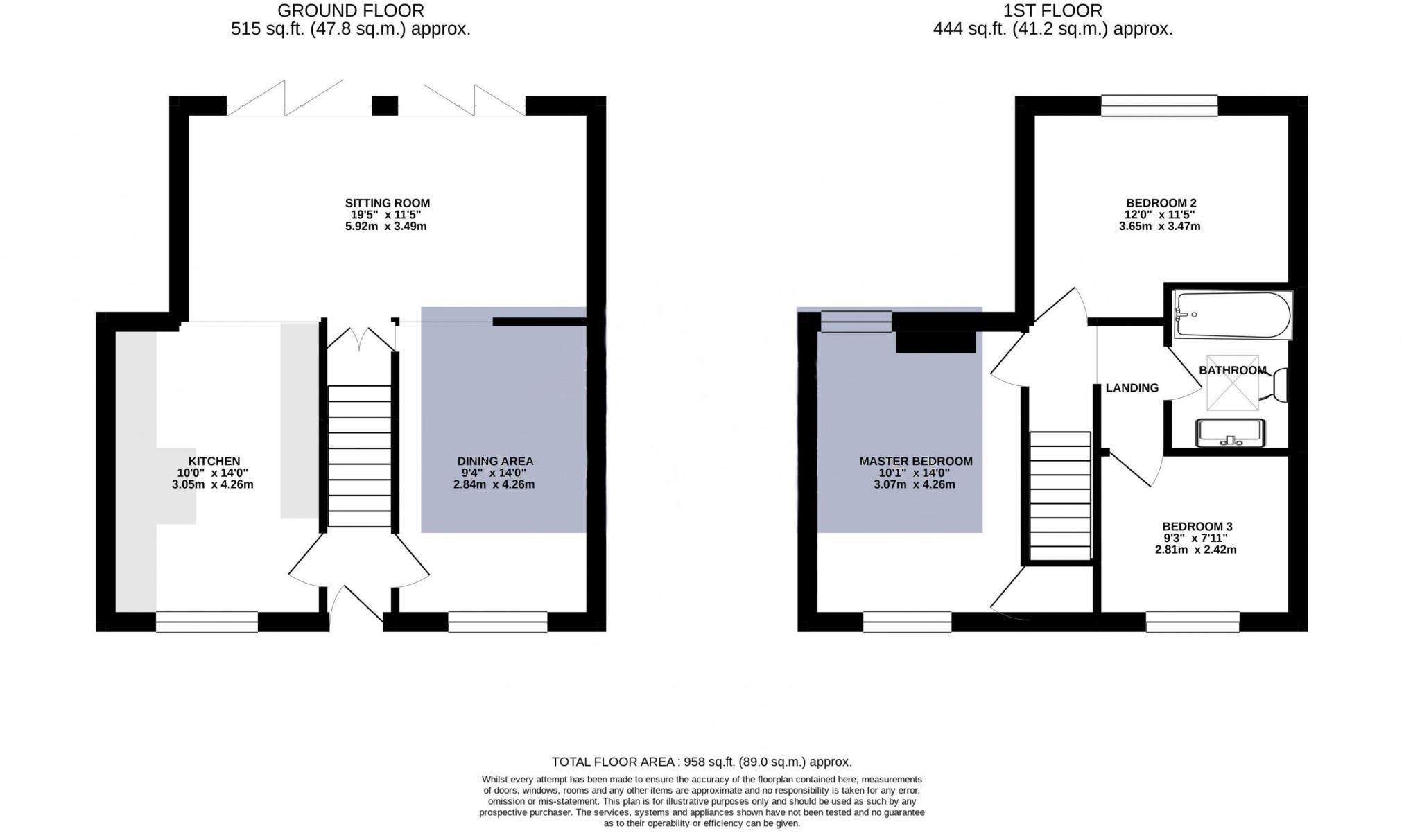- CHARMING 3 BEDROOM COTTAGE
- MODERN FITTED KITCHEN WITH INTEGRATED APPLIANCES
- OPEN PLAN LIVING
- WOOD BURNING STOVE
- BI-FOLDING DOORS TO REAR GARDEN
- MODERN BATHROOM
- GARAGE
- PICTURESQUE VIEWS OF NEIGHBOURING COUNTRYSIDE
- NO CHAIN
A delightful 3 bedroom character cottage, tastefully presented with ample living space and pleasant rear garden situated in the scenic village of Middle Assendon, with impressive views of the neighbouring countryside.
The front door opens into an entrance vestibule area with immediate access on the left hand side to a modern fitted kitchen with ample wall and base units and integrated appliances.
The open plan living flows into the dining and living area with impressive vaulted ceiling, wood effect flooring throughout, wood burning stove and bi-folding doors to the rear garden.
Additionally, a useful under stairs storage cupboard.
There is a further reception room which is ideal as a snug or living room.
On the main landing, the principal bedroom is positioned on the left hand side with a fitted wardrobe and stunning views of the countryside.
The second bedroom, a double, is straight ahead.
The third bedroom is situated on the right hand side, next to the fitted modern shower room with 'waterfall' shower and wide vanity sink.
Outside
A gate opens into the front garden with a pathway leading to the front door.
To the rear, a partially decked and shingled south west facing garden with pergola and access to a single garage.
Located in an Area of Outstanding Natural Beauty in the heart of the picturesque village of Middle Assendon, only 5 miles (approx.) of the comprehensive shopping facilities of Henley. Facilities include a wealth of shops, bars and restaurants, two supermarkets, cinema, theatre as well as pleasant river walks and the railway station that provides a service to London Paddington (55 mins.). The commuter is serviced by both the M4 (J8/9) and M40 motorways approximately 7 miles.
Directions
From the centre of Henley turn right onto Bell Street and at the mini roundabout fork left onto the Oxford Road. After approximately one mile turn right sign posted to Stonor and the Assendons, continue for some way into the village of Middle Assendon. The property will be found on the left hand side.
Council Tax
South Oxfordshire District Council, Band D
Notice
Please note we have not tested any apparatus, fixtures, fittings, or services. Interested parties must undertake their own investigation into the working order of these items. All measurements are approximate and photographs provided for guidance only.

| Utility |
Supply Type |
| Electric |
Mains Supply |
| Gas |
Mains Supply |
| Water |
Mains Supply |
| Sewerage |
None |
| Broadband |
None |
| Telephone |
None |
| Other Items |
Description |
| Heating |
Gas Central Heating |
| Garden/Outside Space |
Yes |
| Parking |
No |
| Garage |
Yes |
| Broadband Coverage |
Highest Available Download Speed |
Highest Available Upload Speed |
| Standard |
2 Mbps |
0.4 Mbps |
| Superfast |
80 Mbps |
20 Mbps |
| Ultrafast |
Not Available |
Not Available |
| Mobile Coverage |
Indoor Voice |
Indoor Data |
Outdoor Voice |
Outdoor Data |
| EE |
Likely |
Likely |
Enhanced |
Enhanced |
| Three |
No Signal |
No Signal |
Likely |
Likely |
| O2 |
Likely |
Likely |
Enhanced |
Enhanced |
| Vodafone |
Likely |
Likely |
Enhanced |
Enhanced |
Broadband and Mobile coverage information supplied by Ofcom.