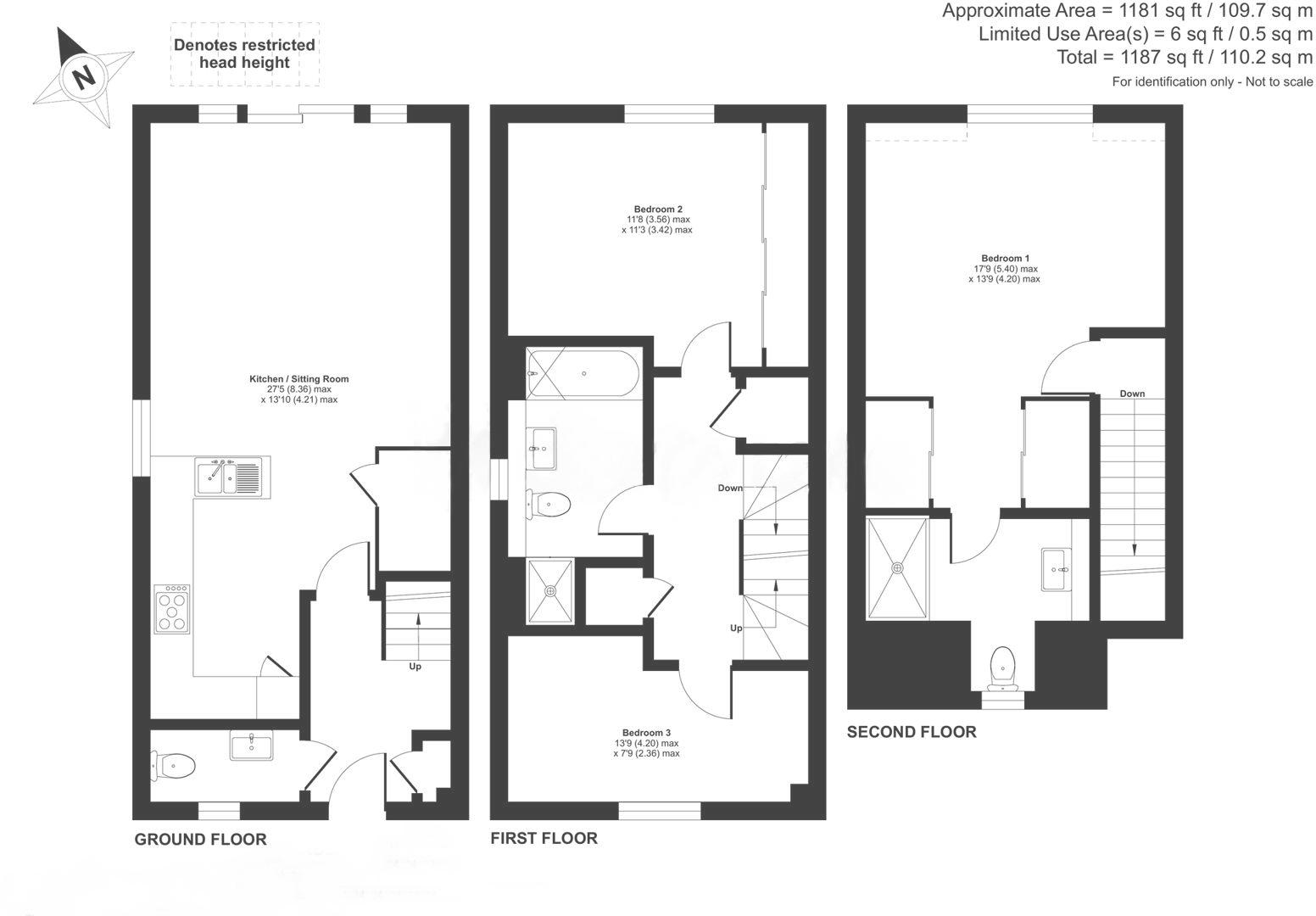- STYLISH THREE BEDROOM SEMI DETACHED HOME
- MODERN FITTED KITCHEN WITH QUARTZ WORK SURFACES AND INTEGRATED APPLIANCES
- OPEN PLAN RECEPTION ROOM
- DOWNSTAIRS W.C
- SECLUDED REAR GARDEN
- ALLOCATED PARKING
- THREE GENEROUSLY SIZED BEDROOMS
- MODERN FAMILY BATHROOM
- UTILITY CUPBOARD
- EN-SUITE SHOWER ROOM TO MAIN BEDROOM
A stylish and impressively proportioned three bedroom semi-detached home, offering generous living accommodation over three floors, conveniently situated a short walk from the town centre.
Upon entering, you are greeted by a spacious entrance hall that leads to a downstairs w.c and useful cloak cupboard.
The attractive porcelain tiles flow seamlessly from the entrance hall into the main reception room, featuring full width sliding patio doors flooding the space with natural light.
The open plan style living comprises a modern fitted kitchen with ample wall and base units, quartz work surfaces and integrated Smeg appliances and allows plenty of space for dining amongst the open plan living area.
Upstairs, the property comprises three generously proportioned bedrooms.
The principal bedroom is bright and airy and situated on the second floor, with fitted wardrobes, vaulted ceiling and modern en-suite shower room.
The second bedroom is a good sized double, whilst the third bedroom, currently used as a study, is perfect for a child's room or guest room. A stylish family bathroom, with contemporary fittings and a separate shower, further complimented by a heated towel rail. There is a useful utility cupboard positioned on the main landing.
Externally, the rear garden is a private, well-maintained space with a combination of lawn (newly laid last year by present owners) and patio, ideal for summer entertaining. There is the added convenience of an outside tap and external power.
Direct rear access, leads to two allocated car parking spaces.
The property is conveniently situated a short walk from a local host of convenience stores and surrounding countryside. Valley road primary school and Gillotts secondary school. Henley town centre is approximately a mile away and provides comprehensive facilities that include a wealth of shops, bars and restaurants, two supermarkets, cinema, theatre as well as pleasant river walks and the railway station that provides a service to London Paddington (55 mins.). The commuter is serviced by both the M4 (J8/9) and M40 motorways approximately 7 miles.
Directions
From the centre of Henley, proceed almost to the top of Greys Road. Before reaching the mini roundabout, the property will be found on the right hand side. To access the parking, continue to the mini roundabout turning right, and take the turning into Oakford Court.
Council Tax
Oxfordshire County Council, Band E
Notice
Please note we have not tested any apparatus, fixtures, fittings, or services. Interested parties must undertake their own investigation into the working order of these items. All measurements are approximate and photographs provided for guidance only.

| Utility |
Supply Type |
| Electric |
Mains Supply |
| Gas |
Mains Supply |
| Water |
Mains Supply |
| Sewerage |
Mains Supply |
| Broadband |
FTTP |
| Telephone |
None |
| Other Items |
Description |
| Heating |
Gas Central Heating |
| Garden/Outside Space |
Yes |
| Parking |
Yes |
| Garage |
No |
| Broadband Coverage |
Highest Available Download Speed |
Highest Available Upload Speed |
| Standard |
Unknown |
Unknown |
| Superfast |
Unknown |
Unknown |
| Ultrafast |
Unknown |
Unknown |
| Mobile Coverage |
Indoor Voice |
Indoor Data |
Outdoor Voice |
Outdoor Data |
| EE |
Unknown |
Unknown |
Unknown |
Unknown |
| Three |
Unknown |
Unknown |
Unknown |
Unknown |
| O2 |
Unknown |
Unknown |
Unknown |
Unknown |
| Vodafone |
Unknown |
Unknown |
Unknown |
Unknown |
Broadband and Mobile coverage information supplied by Ofcom.